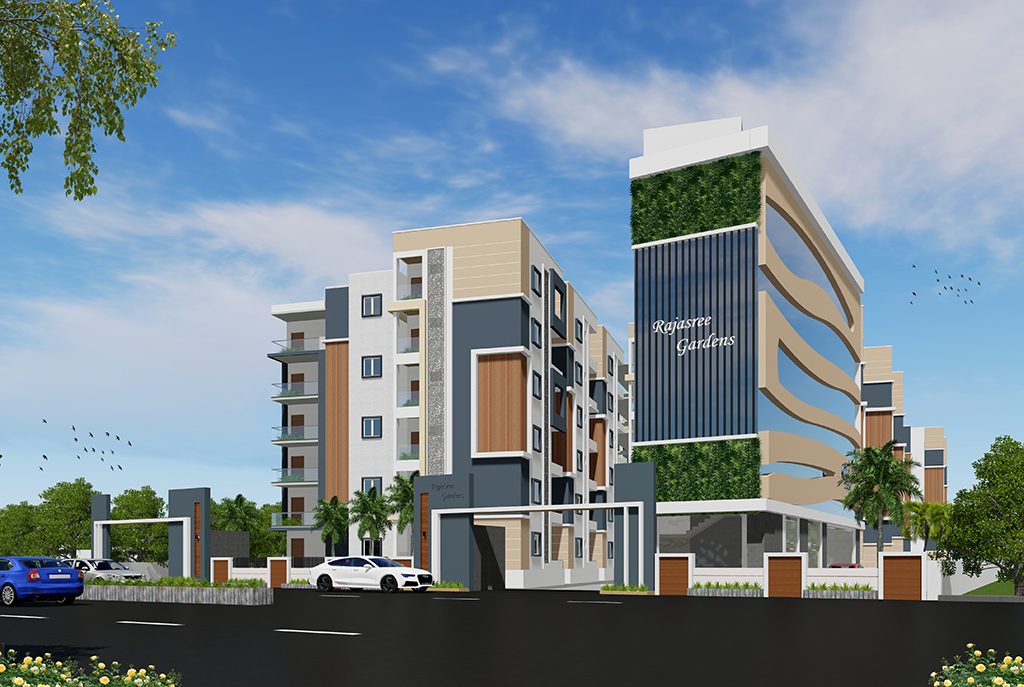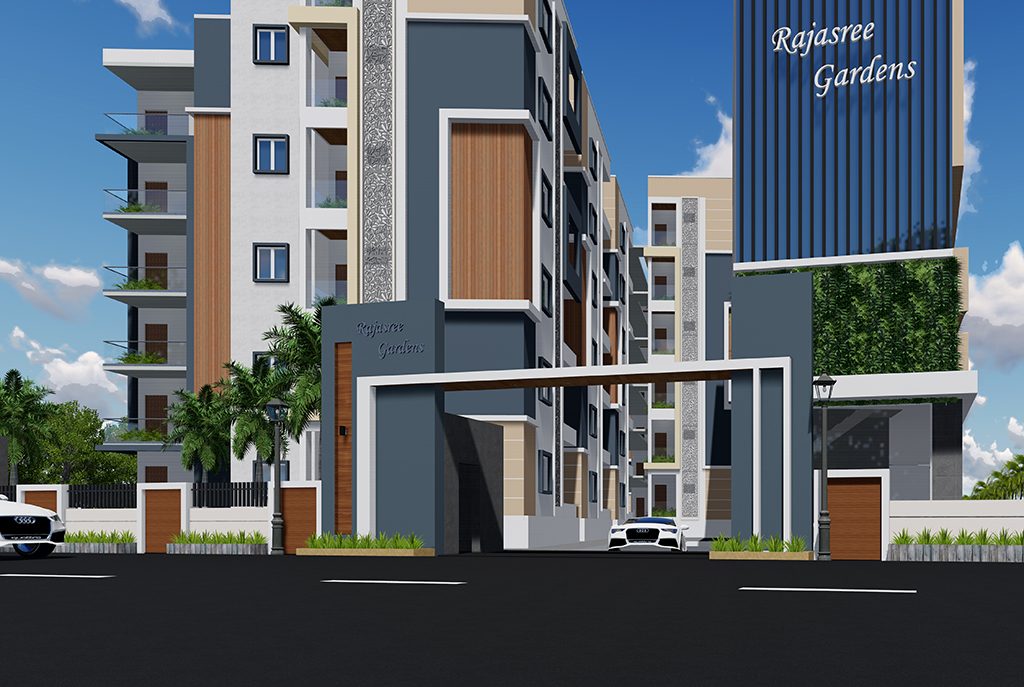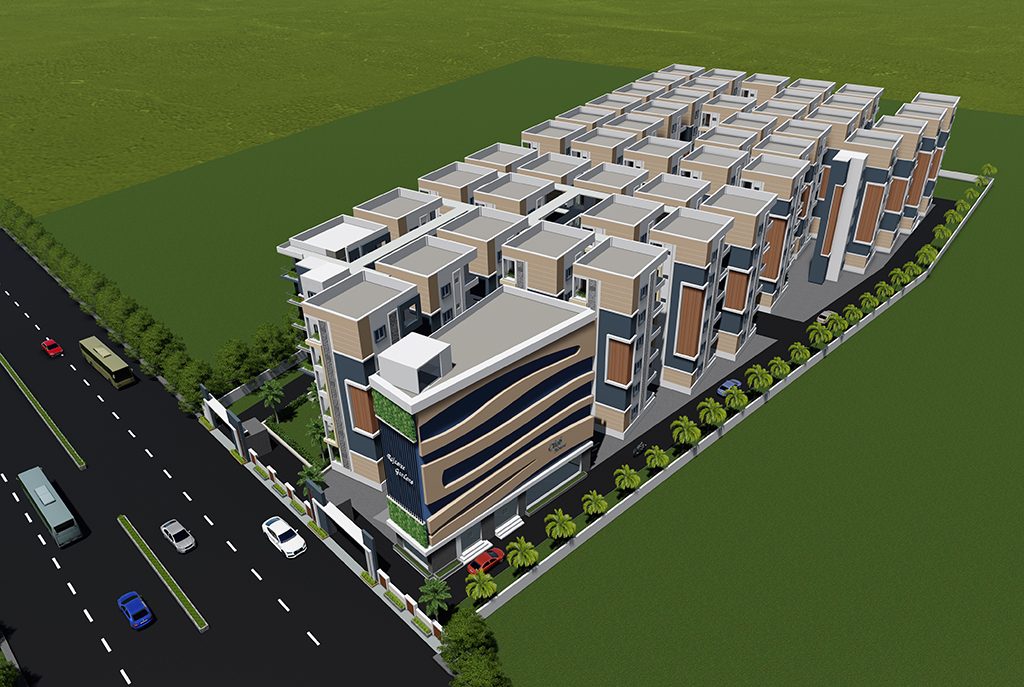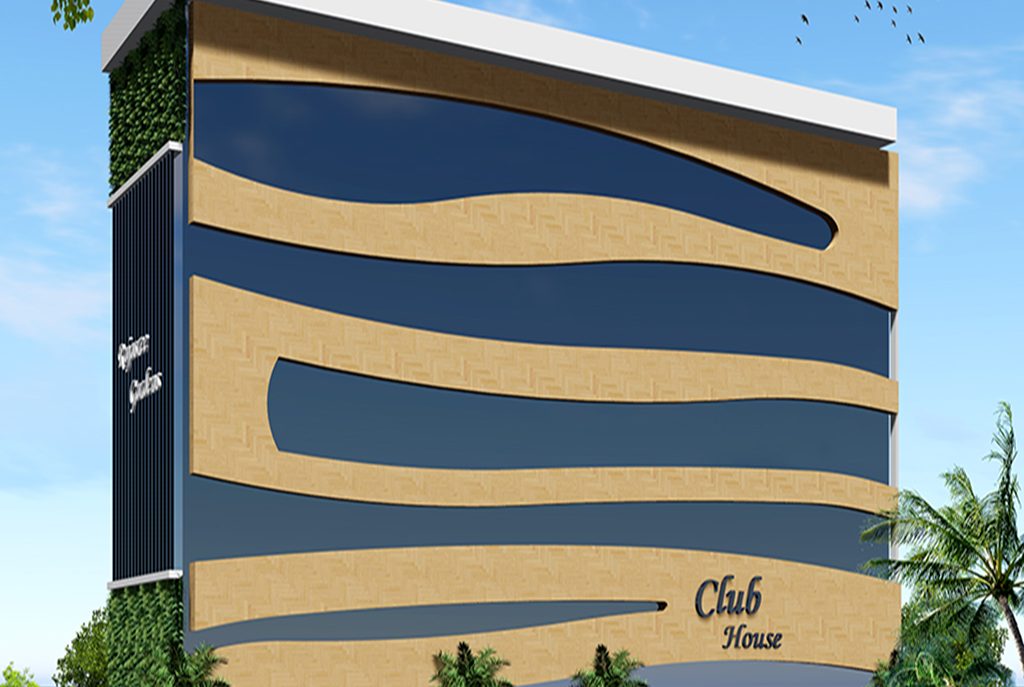



RAJA SREE GARDENS
Description: An affordable housing project with 300 flats each about 700 sqft plinth area, club house and a swimming pool. The building is designed for cellar+6 floors with cutouts, wide corridors, children play area and ample car parking.
Client: Sri. Sivaji
Location: Poranki, A.P.
Built up area : 3,40,000 sqft including car parking
Status: Ongoing Project
Services rendered: Surveying, Architectural, Structural, Statutory Approval, Electrical, Plumbing.
RAJA SREE GARDENS
Description: An affordable housing project with 300 flats each about 700 sqft plinth area, club house and a swimming pool. The building is designed for cellar+6 floors with cutouts, wide corridors, children play area and ample car parking.
Client: Sri. Sivaji
Location: Poranki, A.P.
Built up area : 3,40,000 sqft including car parking
Status: Ongoing Project
Services rendered: Surveying, Architectural, Structural, Statutory Approval, Electrical, Plumbing.
